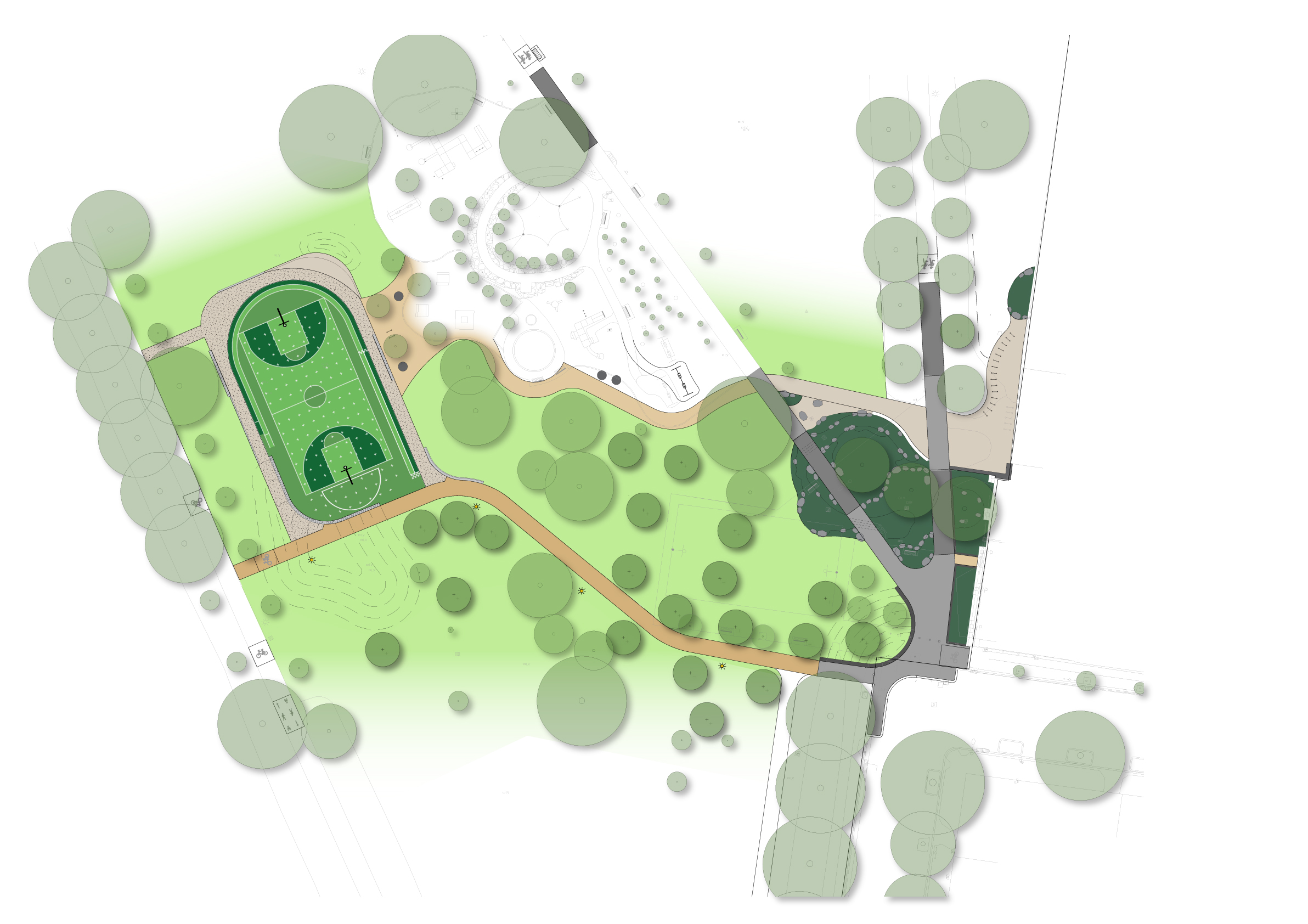This site is owned and operated by the City of Melbourne using software licensed from Social Pinpoint. For details on how the City of Melbourne collects and protects your personal information in the course of your engagement with the Participate website and in-person community engagement activities, refer to the Privacy Statement below. For details of how Social Pinpoint may access personal information, please refer to Social Pinpoint’s Privacy Policy. For information about the broader collection and use of personal information by the City of Melbourne, please refer to our Privacy Policy.
The City of Melbourne takes privacy very seriously. Our collection, use and disclosure of your personal information is regulated by the Victorian Privacy and Data Protection Act 2014. You can find more information about your privacy rights at the Office of the Victorian Information Commissioner.
We use the personal information about you to:
- administer the site and manage your account
- identify when you sign into your account
- send you newsletters and information, but only when you have agreed to us sending you this information or when the information is necessary to assist with the administration of the site
- respond to queries that you have contacted us about
- attribute content that you post on the site to you
- analyse use of the site to inform ongoing improvements and enhancements
- inform policy decisions by the City of Melbourne
- for any other purposes that we indicate to you when we request your personal information.
Content that you post on the site publicly will be able to be viewed by everyone who uses the site and will contain your username. Any publicly available reports from consultations may include quotes that participants have shared in forums, surveys and other consultation tools.
Your feedback, including all demographic details you choose to submit, will be provided to the relevant City of Melbourne work area with responsibility for administering the subject matter or project to which your feedback relates.
The City of Melbourne has created a central repository (the Knowledge Bank) of all survey responses. The City of Melbourne seeks to maintain your anonymity within the Knowledge Bank. Any personally identifiable information that you provide, including name and contact details, will be excluded or masked within the Knowledge Bank to preserve your anonymity. re you have consented, staff members will also add any verbal feedback you provide to them, in their interactions with you, to the Knowledge Bank. Staff members can filter the responses in the Knowledge Bank by subject matter, neighbourhood or demographics to inform future projects, gain insights into neighbourhood sentiment or key themes, and to ensure the provision of consistent service delivery across the organisation. To further protect your anonymity, where there are very small sample sizes, staff cannot filter in the Knowledge Bank by demographics.
While the City of Melbourne takes multiple measures to protect the anonymity of survey respondents, we ask that you help us reduce the risk of inappropriate information access and exposure by not including other information in your survey response that could possibly identify you or others.
Moderation
We monitor the information that you provide in order to protect the integrity of the discussions from individuals and groups who may attempt to unduly influence the outcomes of a consultation process. For example, we check to ensure multiple contributions are not coming from the same source. We also review the site to protect it from spam or trolls.
Third parties
We may also disclose personal information to third-party research consultants engaged by the City of Melbourne. You consent to us disclosing your personal information to these third parties to help them interpret, synthesise and gain insights from feedback submitted. The insights derived by these research consultants will assist the City of Melbourne to identify opportunities to improve our services, projects, plans and policies. The City of Melbourne will not disclose your information to another external party without your consent, unless required or authorised by law.
The information supplied to the research consultants is limited to raw feedback responses and excludes the provision of your name, contact details or other information that could directly identify you. However, the information, when supplied to research consultants, will include demographic details such as your age, gender and the suburb from which your survey response is received. All consultants have agreed to the collection, use and disclosure of data in accordance with this Privacy Statement.
In the case of submissions you make on planning scheme amendments, the Council will disclose your entire submission including your contact details to Planning Panels Victoria which sits within the Department of Environment, Land, Water and Planning. Submissions and contact details are stored in a Panel Book (typically a OneDrive file shared between all parties to the panel, where it is stored for 3 months before deleting). Planning Panels Victoria will facilitate all contact with you on matters relating to the panel process including to circulate agendas, inform you of the date and time of the panel hearing and to send correspondence to you on any other matters relating to the relevant planning scheme amendment.
participate@melbourne.vic.gov.au.
Access and correction
If you wish to access, correct or delete any of the personal information you have supplied to the City of Melbourne, please send your request to Council via email to participate@melbourne.vic.gov.au.







